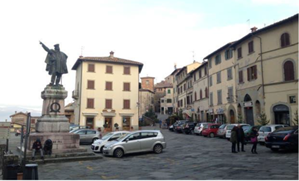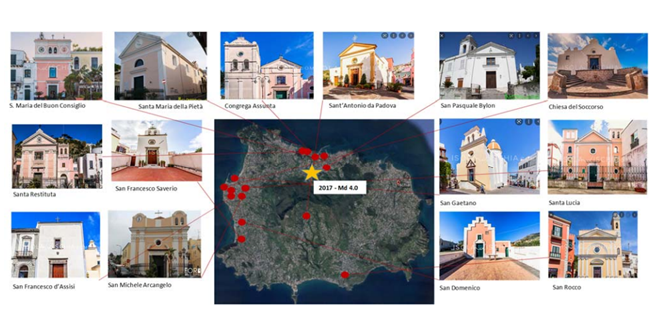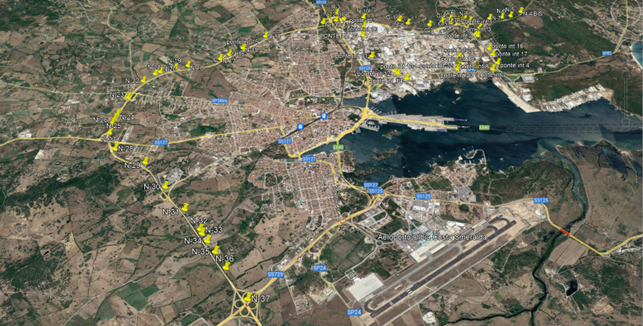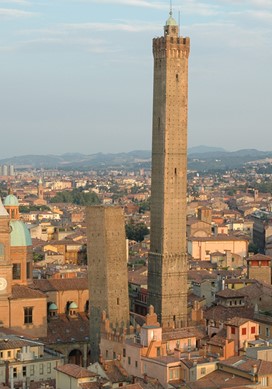Proof of Concepts
1. Masonry building aggregates (UNIFI)
2. Historical churches (UNIPARTHENOPE)
3. Historical bridges (POLIBA)
4. Modern bridges (UNICA)
5. Masonry towers (UNIBO)
1. Masonry building aggregate
The first PoC of SMoSES refers to an historic masonry building aggregate in Baldaccio Square, which is a central place in the city of Anghiari (Arezzo, Italy), located just outside to the medieval walls. From the historic document denoted “Codice Corsi”, date back to ‘700, the building presents a configuration very close to the current one. Other documents date back to ‘800 allow identifying some structural interventions, like the removal of the buttress from a lateral wall as well as the presence of ties. Figure 1 shows the buildings at the earlier of the twentieth century, which is practically unchanged a century later.
An important concern is that the building does not have independent structural behavior since it shares midwalls with adjacent buildings. This means that its seismic response should be studied at the level of the entire aggregate or to a consistent portion of it.

Baldaccio Square in 2018.
2. Historical churches
The PoC concerning the historical churches is represented by a first sample of 14 masonry churches located in the Ischia Island (Campania, Italy, Figure 2) and object of in situ surveys after the seismic event of August 2017. The churches are characterized by a single nave and are made of tuff masonry. The specific object of analysis and monitoring within the SMoSES project is the vulnerability of the facades to out-of-plane mechanism. Starting from the geometrical parameters of the Ischia churches facades, a large database of façade is generated by means of Monte Carlo procedure in order to extend the database and validate, thus, more reliably the results of the PoC in terms of vulnerability to out-of-plane mechanism. Aim of the analysis will be the identification of homogeneous vulnerability classes for the facades of masonry churches.

Masonry churches in Ischia Island
3. Historical masonry bridges
The PoC concerning the historical masonry bridges investigates a sample of 3 bridges located in Apulia Region (Southern Italy): “Santa Teresa” bridge in Bitonto (Bari), “Roman-Bourbon” bridge in Bovino (Foggia) and “Aqueduct bridge” of Gravina di Puglia (Bari). All selected bridges are characterized by multiple spans and date back to the Roman or Bourbon period.
The specific object of analysis and monitoring within the S-MoSES project is the dynamic and seismic vulnerability of these particular and common structures belonging to the cultural heritage of the infrastructural system of the Mediterranean countries.
The aim of the PoC is the definition of validate procedure to investigate the historical masonry bridge identifying the dynamic properties of the bridge and verifying the seismic response by means of a response spectrum analysis. In particular, this systematic working technique consists of several stages: the historical research, the visual inspection, the geometric integrated aerial and ground survey on site using Unmanned Aerial Vehicle (UAV) technique, the experimental campaigns performing free and forced vibration tests, the experimental data analysis with Operational Modal Analysis (OMA), the realization of Finite Element (FE) model and, finally, the calibration and validation of an FE model.
.png)
Masonry bridges
4. Modern bridges
It is investigated a set of r.c. bridges of the highway of Olbia. The road has been originated in the ‘80s-‘90’s around the city of Olbia. It is composed by 38 bridges, most of them made of prestressed r.c. beams. Several damages due to aging, raining and flooding events shall be monitored to assess the level of structural efficiency.

Overview of the highway of Olbia
5. Masonry towers
The city of Bologna preserves traces from past civilizations, especially the medieval era. During the XII and XIII centuries, a large number of masonry towers were erected on the behalf of the richest families in the cities at the time, but only a few of them has survived nowadays. Among them, the Asinelli Tower is the highest of the Two Towers (Figure 2), which are recognized as symbol of the city of Bologna (Italy). Built between the XII and the XIII century, it is a 97 m high masonry tower with an inclination of 1.7° (corresponding to an overhanging of 2.5 m) in the West direction. The square cross-section is tapered along the height with a gradual decrease of the side width from 8.5 m at the base to 6.0 m at the top, with a sudden discontinuity at a height of 34 m. The external walls were built using the so-called “a sacco” technique: two skins of brick masonry with an internal rubble and mortar fill. The total thickness of the masonry (the two skins plus the internal fill) decreases almost linearly from 3.15 m at the base to 0.45 m at the top. In the 2011, a long-term static Structural Health Monitoring system, consisting of deformeters, extensometers, inclinometers and thermometers, has been installed on the Asinelli tower, in order to evaluate and to monitor its state and evolution over time.

The two Towers in Bologna, Italy
Last update
05.06.2023
